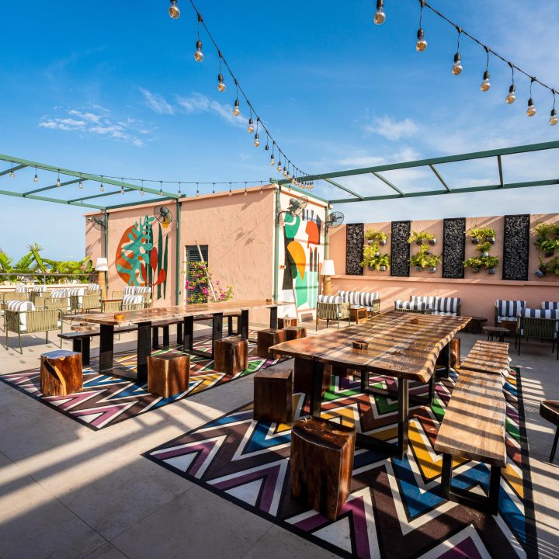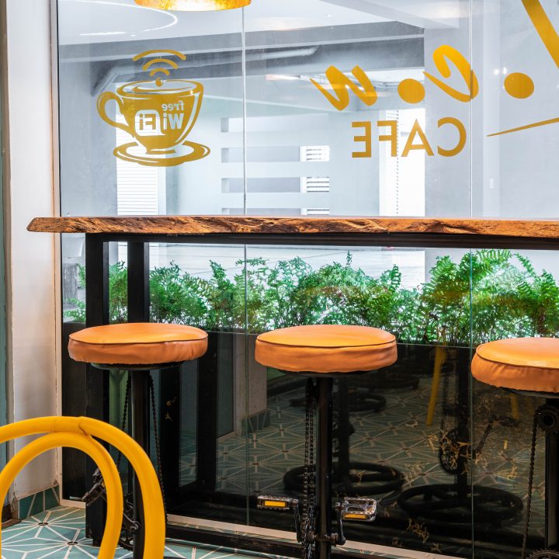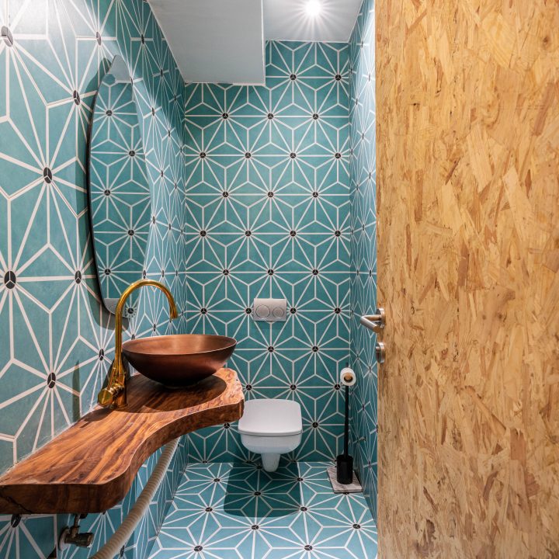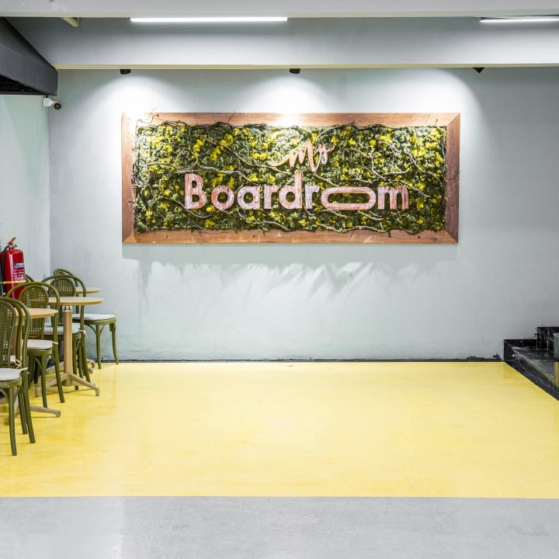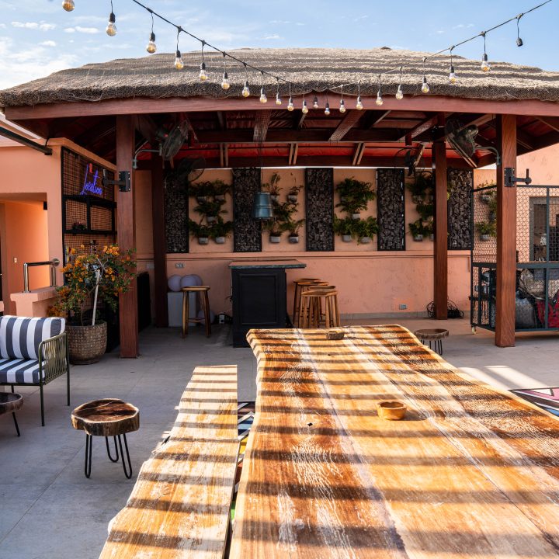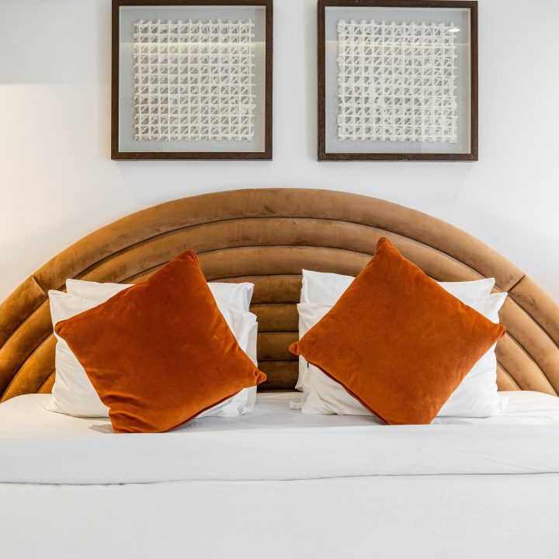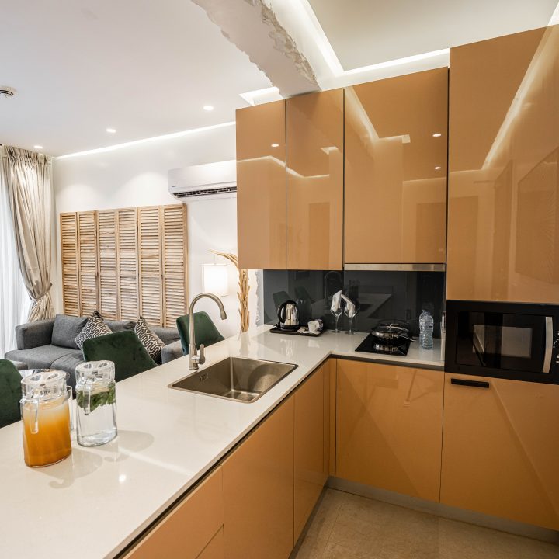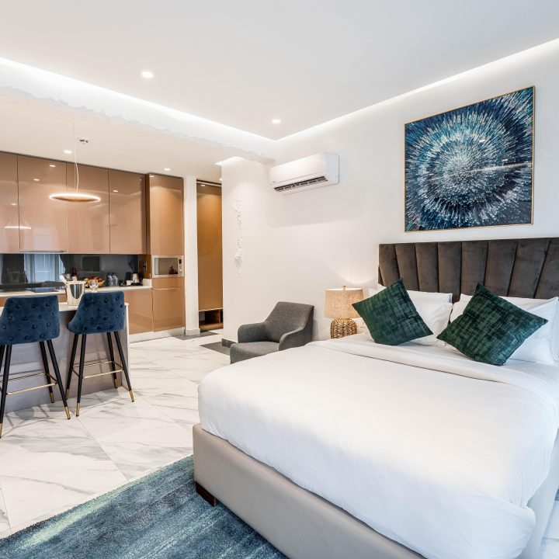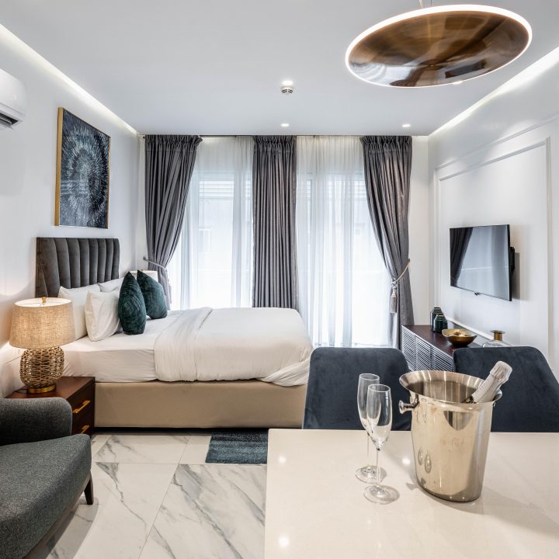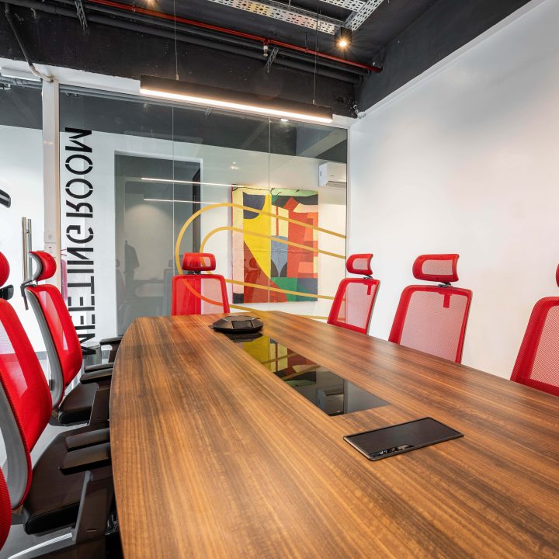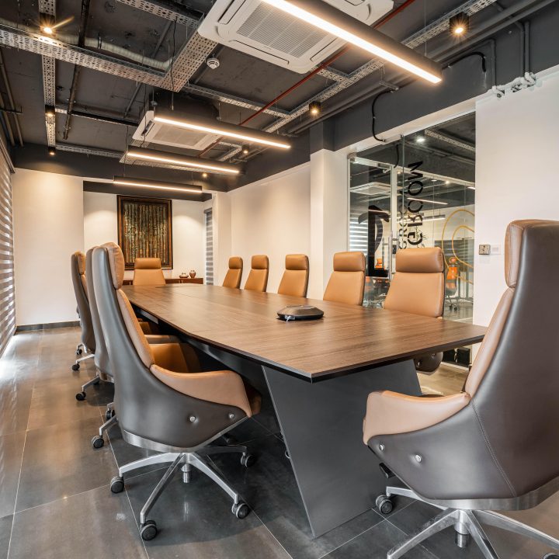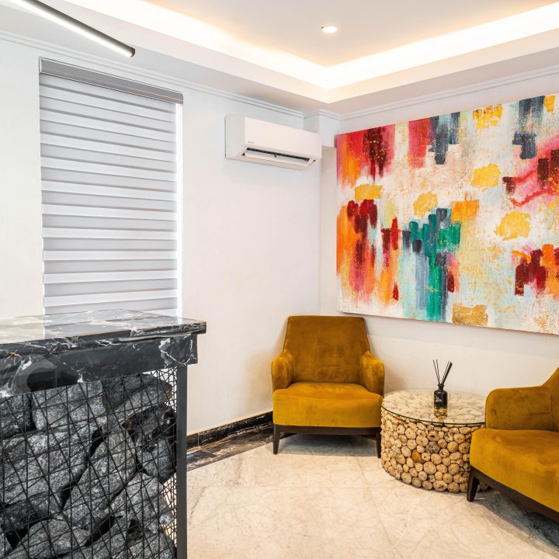Boardroom Apartments
When designing the interior spaces for Boardroom Apartments, we focus on creating a luxurious, functional environment that caters to the unique needs of business travelers and those seeking comfort during their stays. Our goal is to design an atmosphere that reflects sophistication, offering a seamless blend of comfort, style, and practicality.
We approach the design with a focus on the specific requirements of both short and extended stays, ensuring that every aspect of the space supports relaxation, productivity, and convenience. By integrating modern design principles and carefully selected materials, we create inviting spaces that feel like a home away from home while maintaining a high standard of professionalism.
The design incorporates a thoughtful mix of private and communal areas, with well-appointed rooms designed for rest and work, offering guests a serene place to unwind or focus. The common spaces are crafted to promote social interaction and networking, providing areas that foster both relaxation and collaboration.
Every design element is chosen with intent—from the furniture and finishes to lighting and layouts—to create an atmosphere of comfort and efficiency.
architect:
project type:
Terms:
client:
Strategy:
date:
Summary
Ultimately, we aim to design an environment that not only meets the needs of Boardroom Apartments’ guests but also exceeds their expectations, providing a space that is both a retreat and a productive hub. Our commitment is to create a hotel experience that leaves guests feeling rejuvenated, inspired, and ready for their next endeavor.


