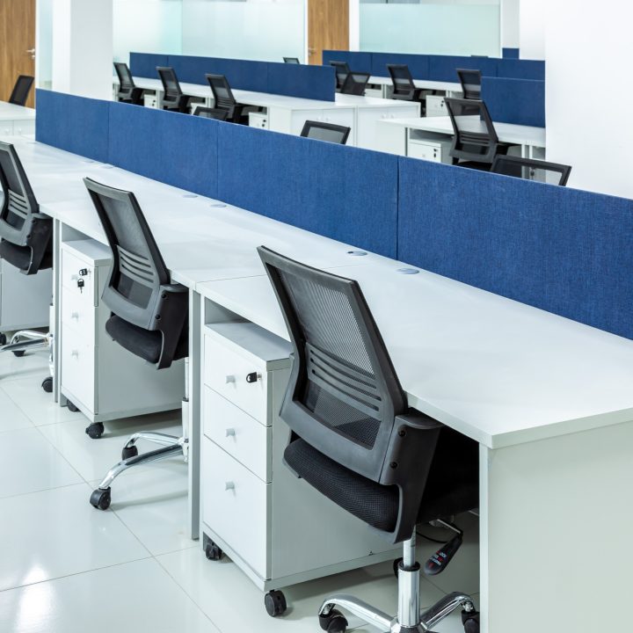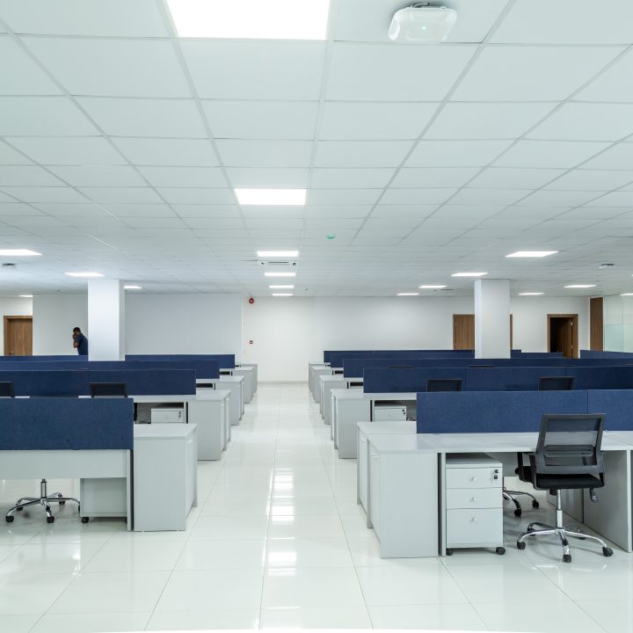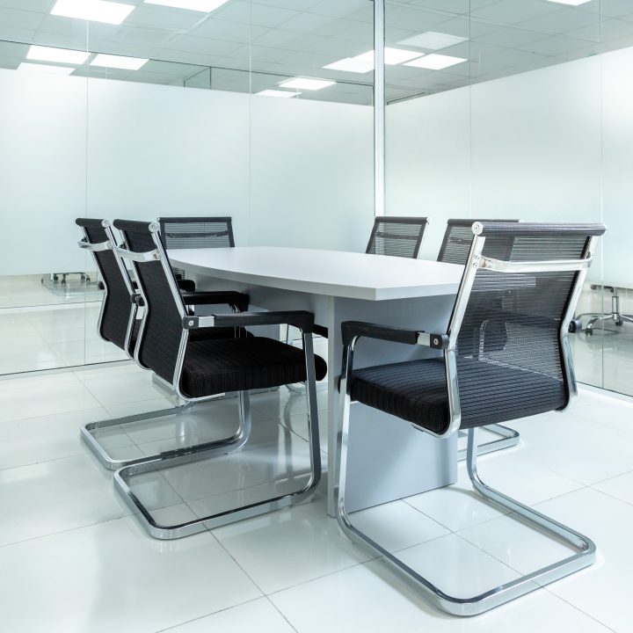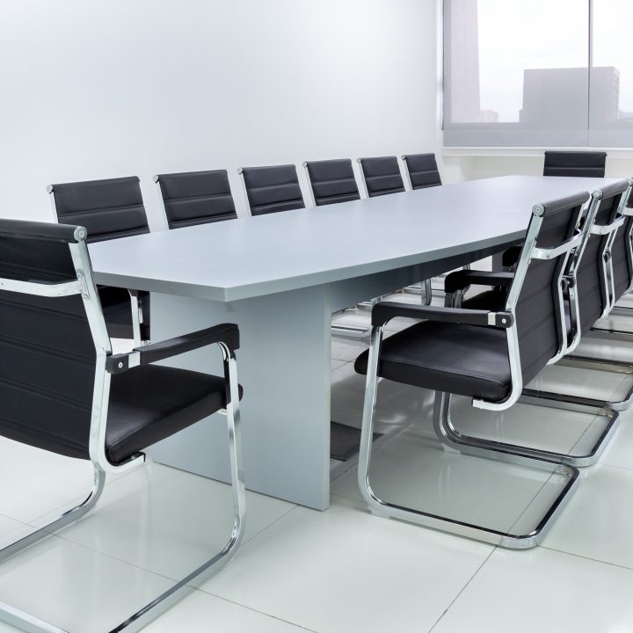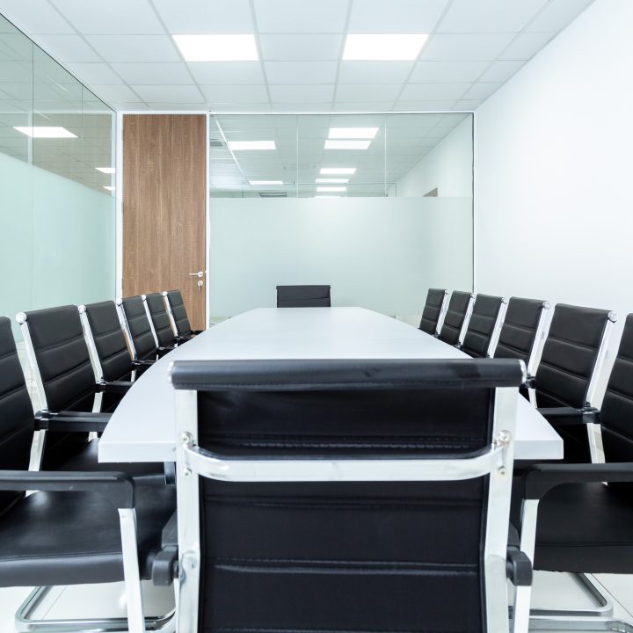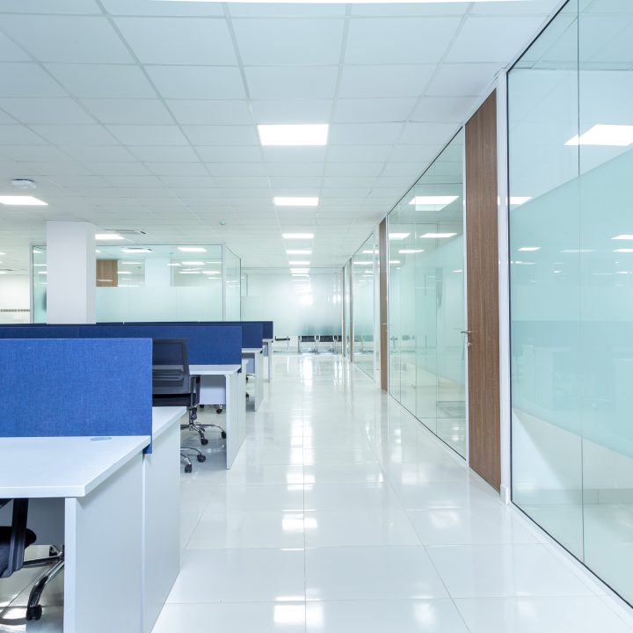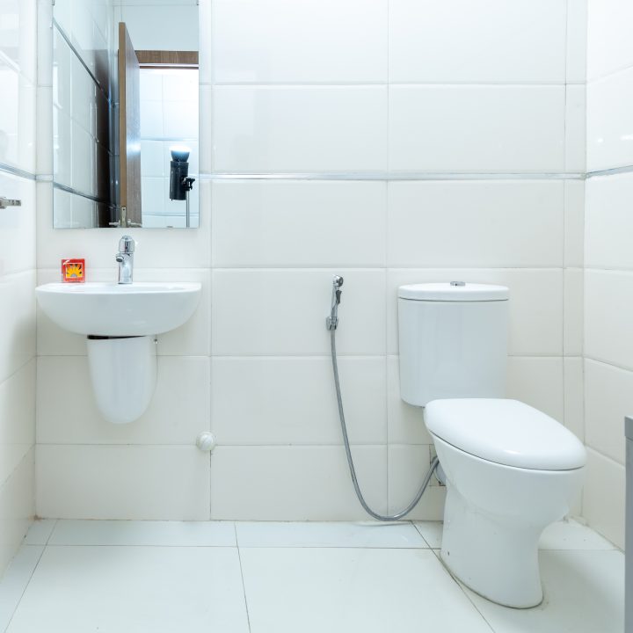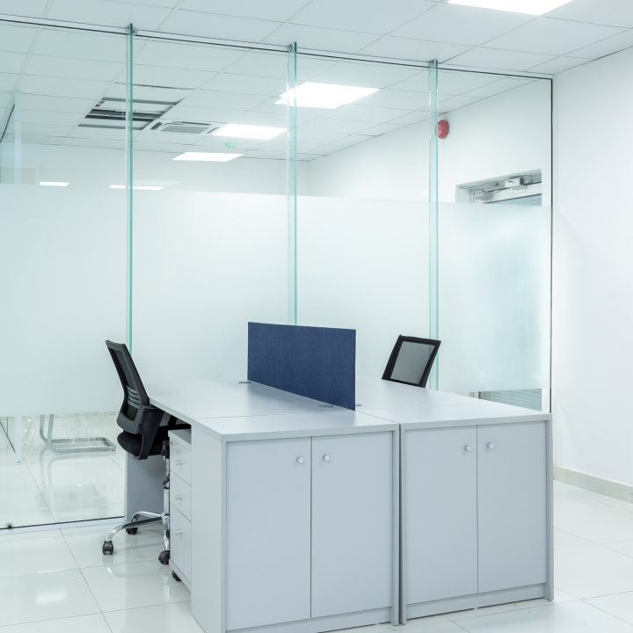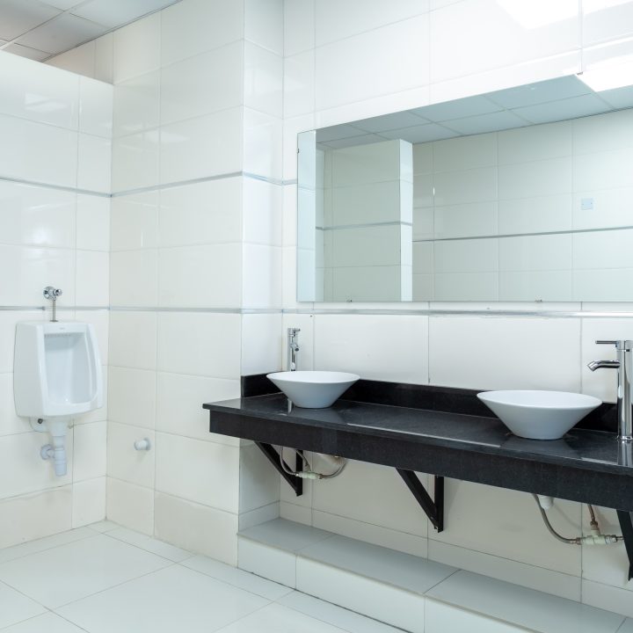Dangote Rice(Falomo)
When designing the office space for Dangote Rice at their Falomo location, our objective was to create a professional, functional, and dynamic environment that aligns with the company’s strong brand identity and fosters a productive atmosphere for its team. The design process focused on blending modern aesthetics with practical solutions to support the daily operations and long-term growth of the company.
The layout of the office was carefully planned to maximize space efficiency while encouraging collaboration and individual focus. Open workspaces were incorporated to facilitate communication and teamwork, while private offices and meeting rooms were designed to provide quiet, confidential spaces for strategic discussions and decision-making. Thoughtful zoning helped create a balance between collaborative and quiet zones, enhancing the overall functionality of the space.
We chose high-quality materials and finishes that reflect Dangote Rice’s commitment to excellence. The design features a cohesive color scheme inspired by the company’s brand, with clean lines and contemporary furnishings that promote a modern and professional atmosphere. The office is equipped with ergonomic furniture, ensuring comfort and promoting employee well-being during long working hours.
architect:
project type:
Terms:
client:
Strategy:
date:
Summary
Sustainability was also a key consideration in the design, with energy-efficient lighting, eco-friendly materials, and natural elements incorporated to create a healthier, environmentally conscious workplace.
Ultimately, the result is an office space for Dangote Rice at Falomo that reflects the company’s values, promotes a collaborative and productive environment, and provides employees with a comfortable and inspiring place to work and innovate.


