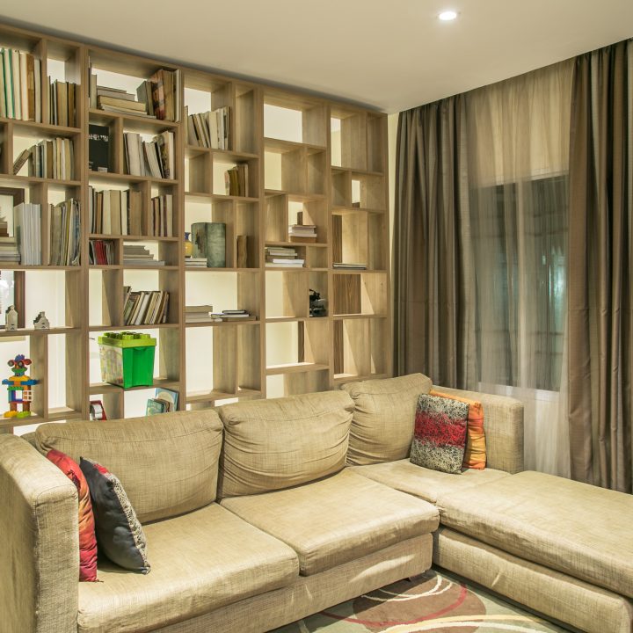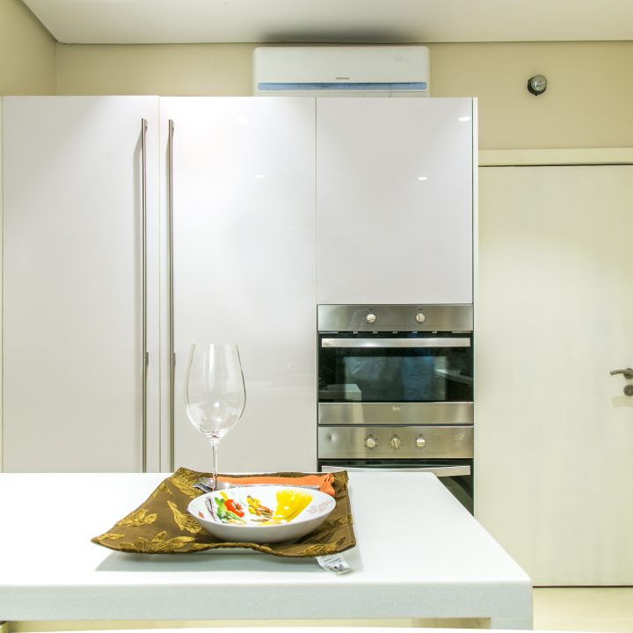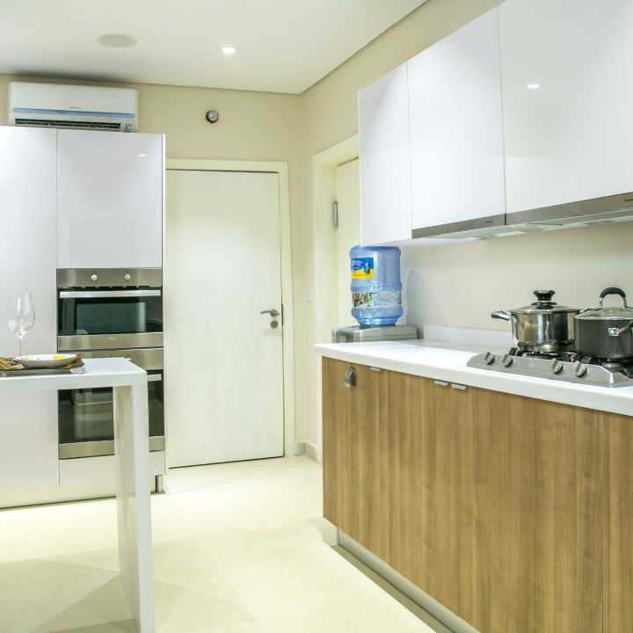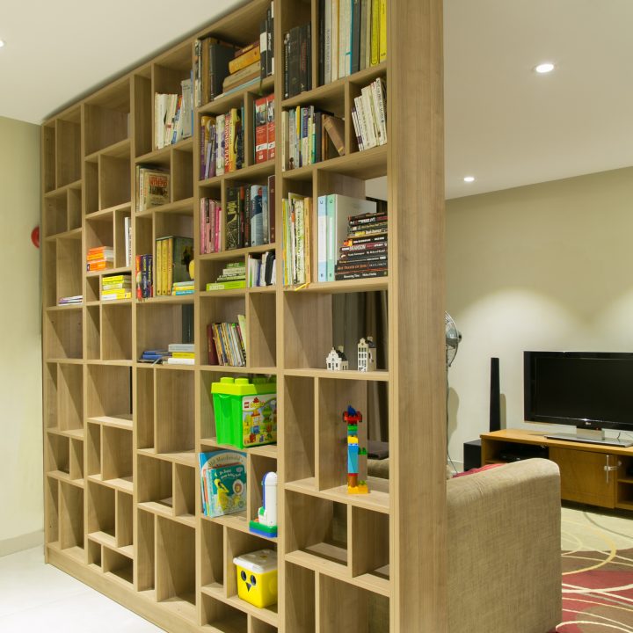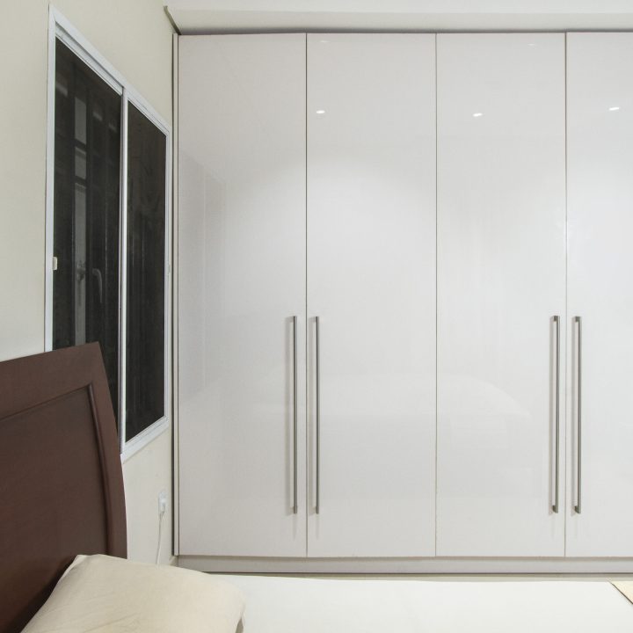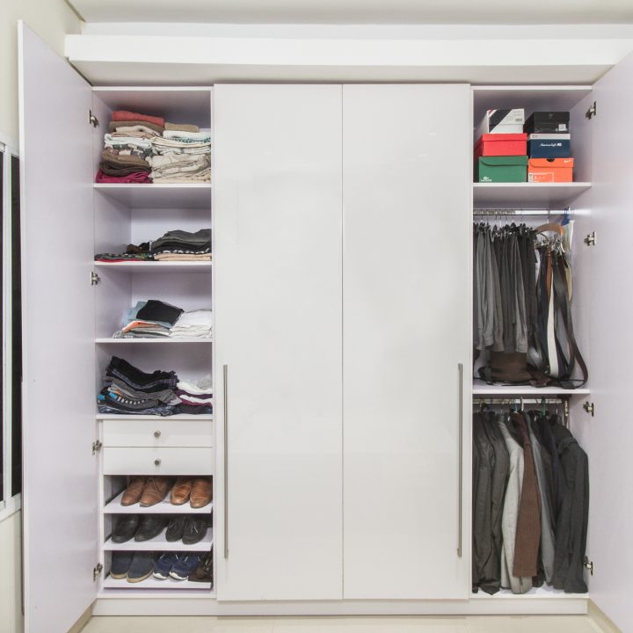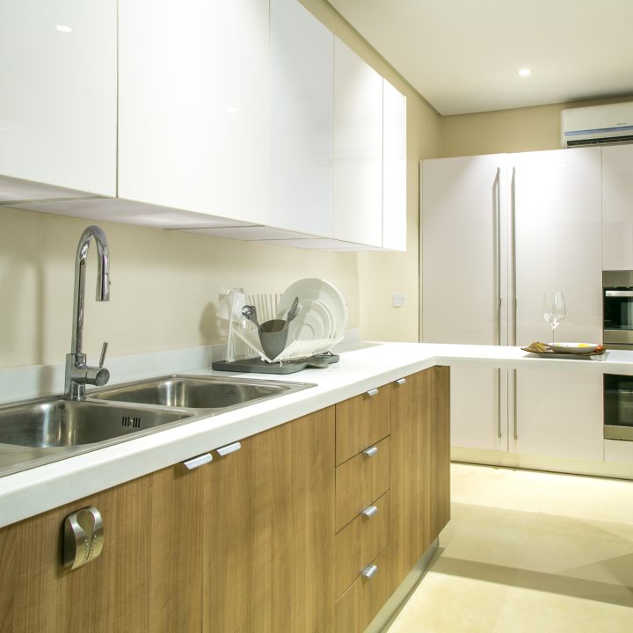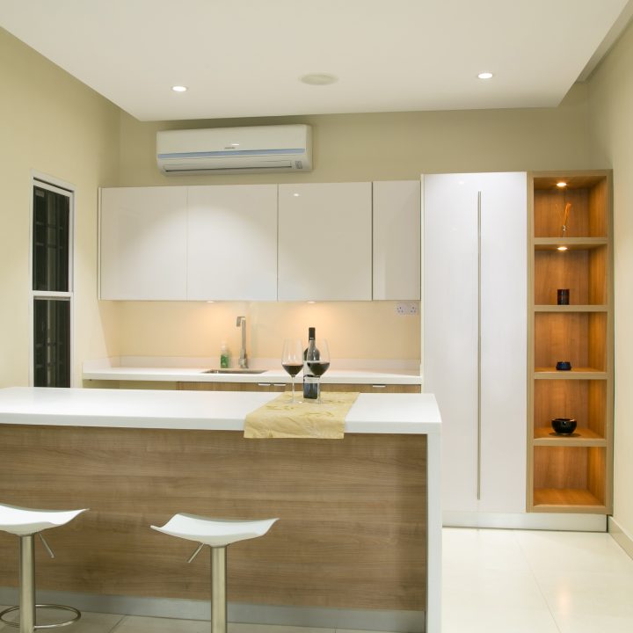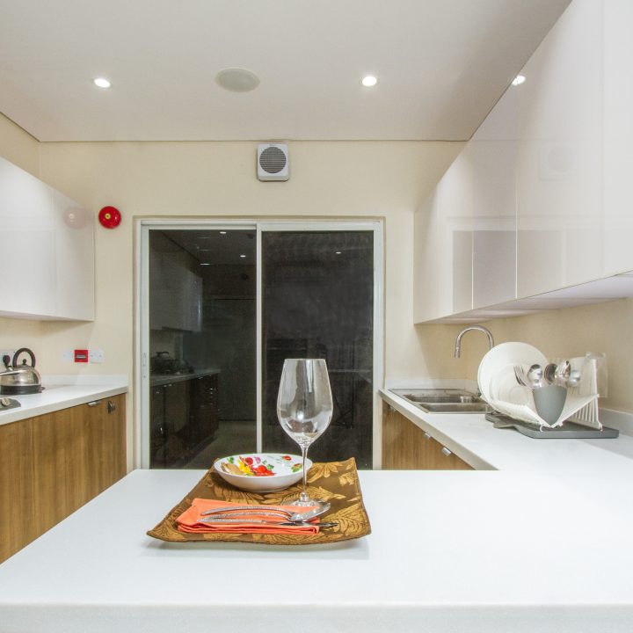Tuoyo – Lekki
When designing the cabinet interiors for Tuoyo – Lekki’s residential home, our focus was on creating a refined and functional space that reflects their style and meets their storage needs. We aimed to deliver a perfect balance of elegance, practicality, and innovation through bespoke cabinetry solutions that seamlessly blend with the home’s aesthetic.
The design approach was centered around maximizing the use of space while ensuring that each cabinet is tailored to the specific needs of the family. From the kitchen to the living areas and bedrooms, every cabinet was thoughtfully crafted to offer optimal storage solutions without compromising on style. We incorporated features like soft-close drawers, pull-out organizers, and customizable shelving to enhance convenience and accessibility.
By selecting high-quality materials and finishes, we ensured that the cabinets not only serve a functional purpose but also complement the home’s interior design. The cabinetry was designed with clean lines, sleek hardware, and a modern yet timeless aesthetic that reflects Tuoyo – Lekki’s taste and lifestyle.
architect:
project type:
Terms:
client:
Strategy:
date:
Summary
Every detail of the design was carefully considered to create a cohesive look throughout the home. Whether it’s creating hidden compartments or adding elegant touches like glass inserts, our goal was to enhance both the beauty and functionality of the space.
In the end, the result is a set of custom cabinets that provide practical storage while elevating the overall design of Tuoyo – Lekki’s home, making it both a comfortable and stylish living space.


